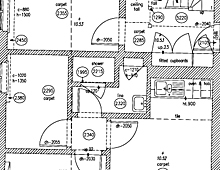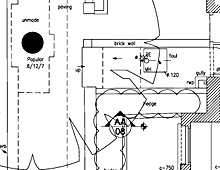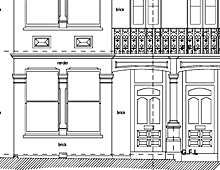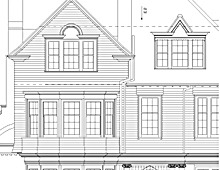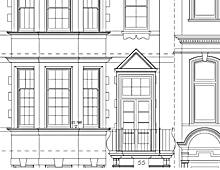Measured Building Surveys
A measured building survey precisely measures an existing building to produce drawings of its appearance from a variety of perspectives. Floor plans show the footprint of each floor with all of the static internal details such as walls, doors, cupboard space, bathroom furniture and staircases. The angle of the walls is also clearly detailed. Elevations show the external view of a building. Sections show the view as a slice through the building. Measured building surveys provide the basis for planning applications, architectural designs, residential extensions or large scale re-modelling projects. In order for any scheme to be successful it is imperative that the plans of existing buildings are accurate, at Measured this is something we not only specialise in but pride ourselves on.
"With the experience we have gained over the years, it is surprising how we can capture a buildings features with limited access and little or no disruption. Please contact us to request a quote."To view example drawings please hoover your curser below and click.





